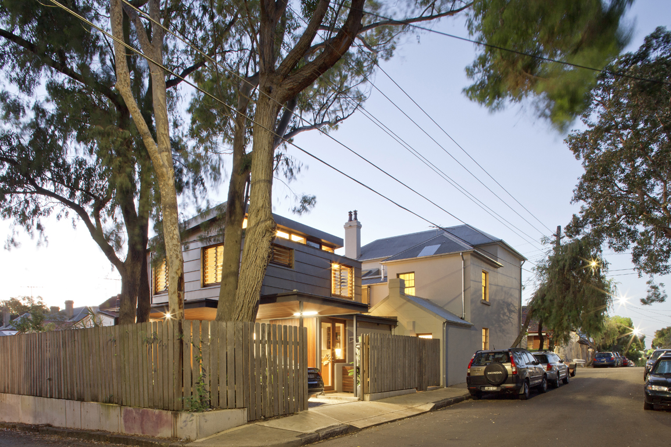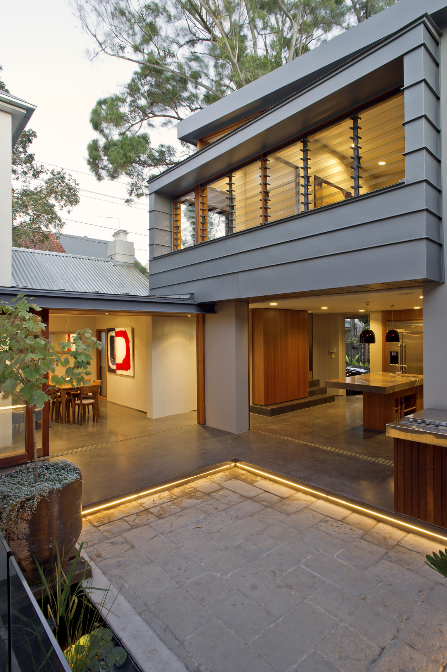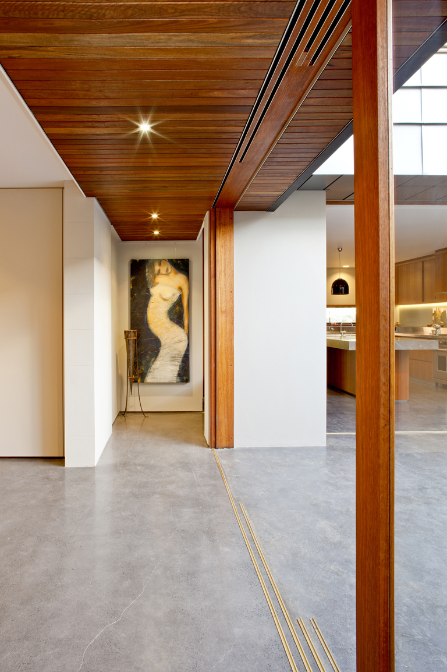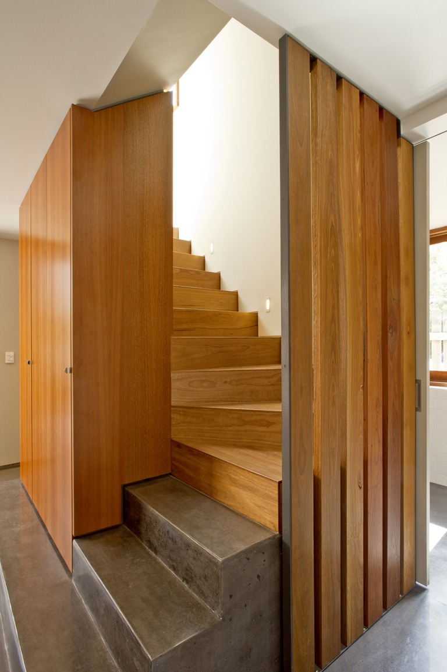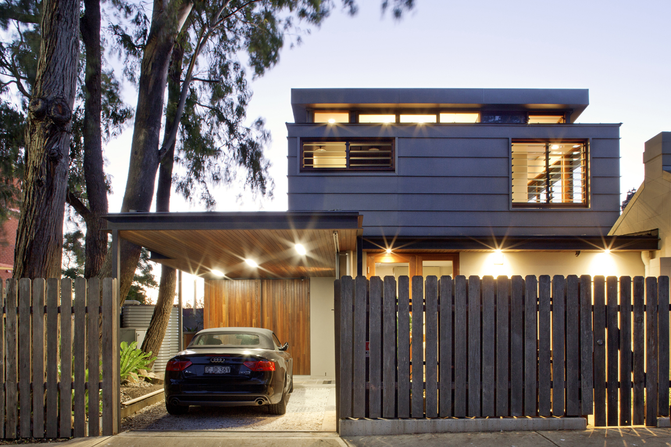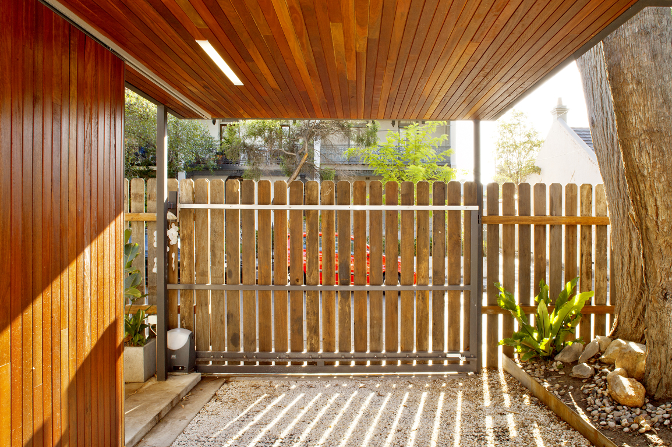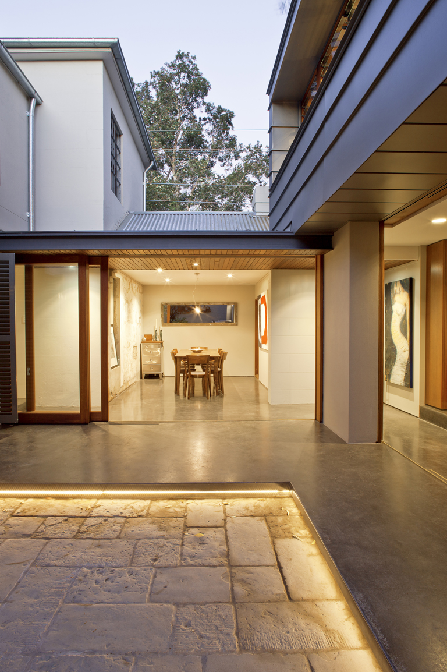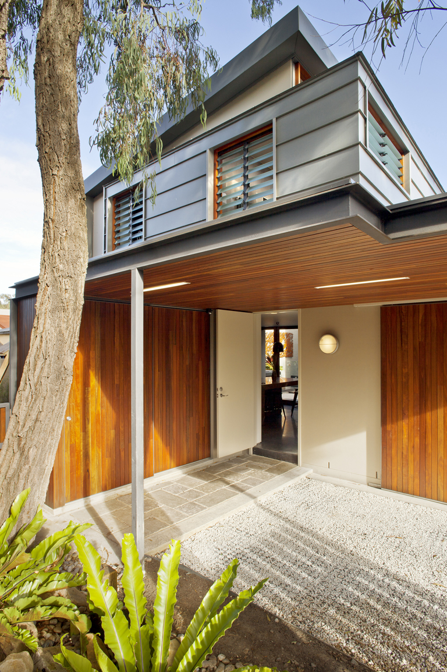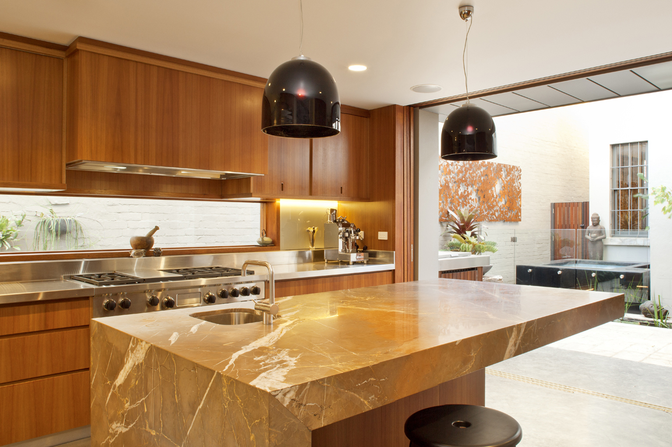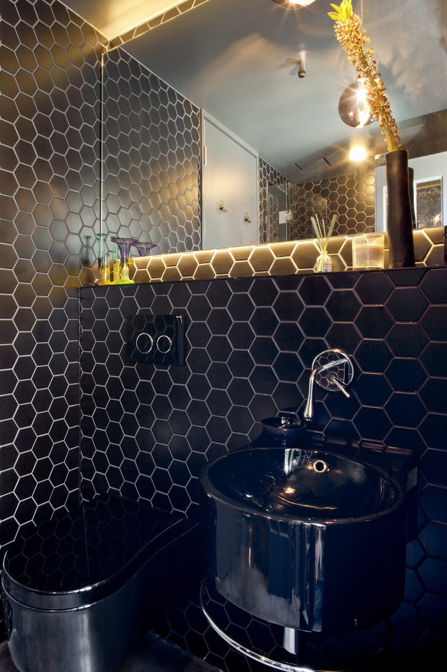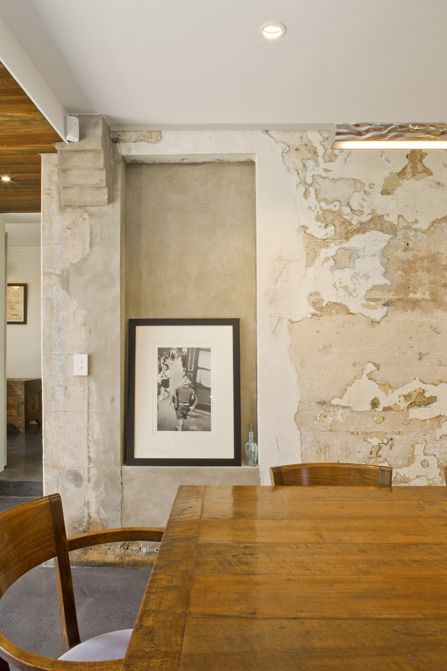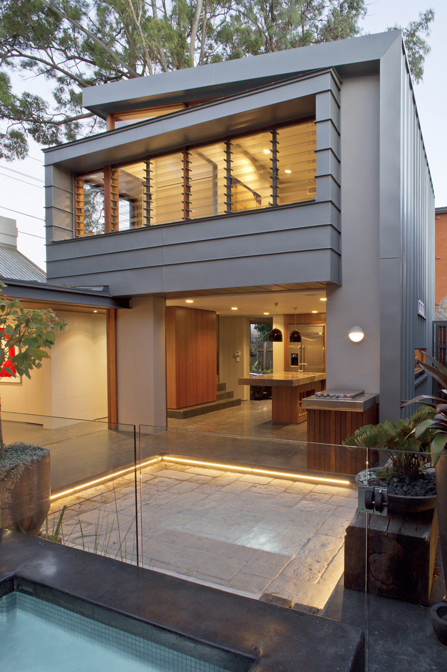newtown
nsw, australia
The project is the restoration and additions to an Edmund Blacket house in Newtown. The addition is a two storey pavilion, physically and aesthetically distinct from the original house, forming a private courtyard and retaining the garden street-scape.
The outlook from the new work provides a strong connection to the old house, with alternative vistas to the drying court, garden and carport. These peripheral spaces, with their recycled paling fence and mature trees maintain the garden street-scape, and views of the original building from the public domain.
Zinc cladding wraps up and over the extension. A zinc-clad horizontal box form wraps round three sides – a device for additional storage and space at the first floor level. A low roof floats out over the carport and a glazed link back to the original house.
The floor of the new work is a dark charcoal concrete that extends out into the courtyard, providing an informal seating edge and wrapping up around the pool.
The environmentally-sustainable design has high thermal mass, and a highly insulated envelope. Importantly, the micro-climate of the courtyard works well, with pleasant cross ventilation and good solar access in winter.

