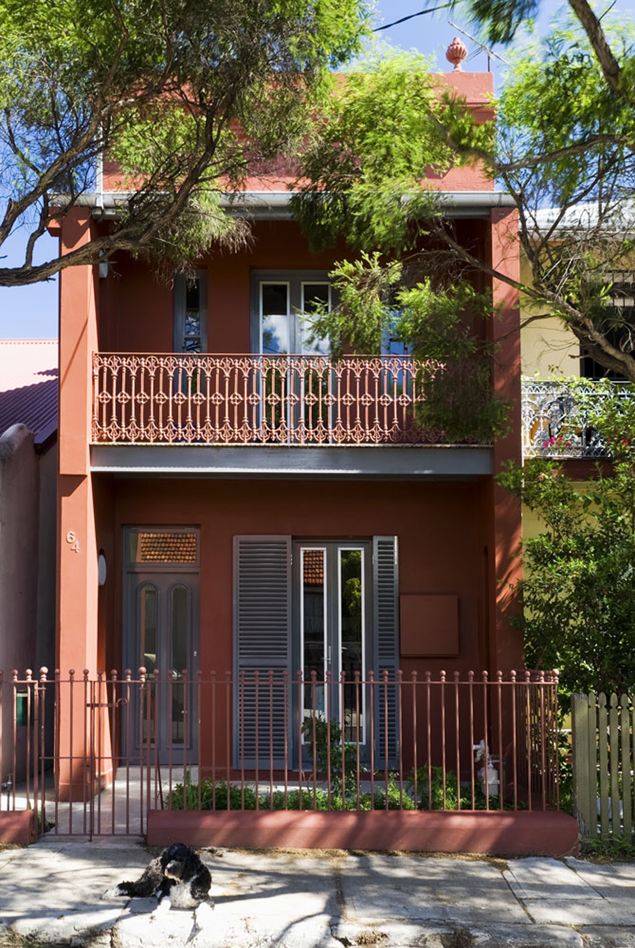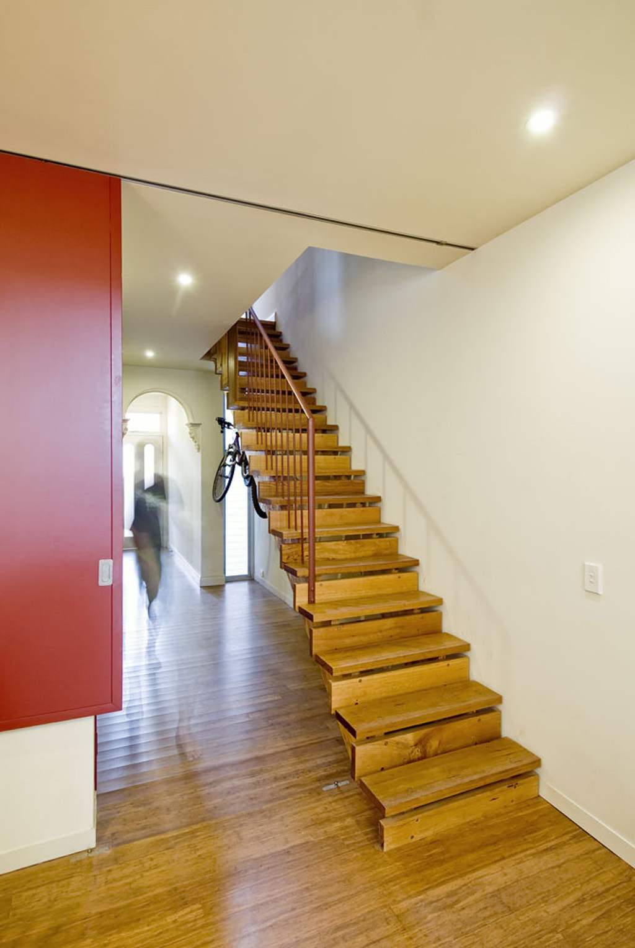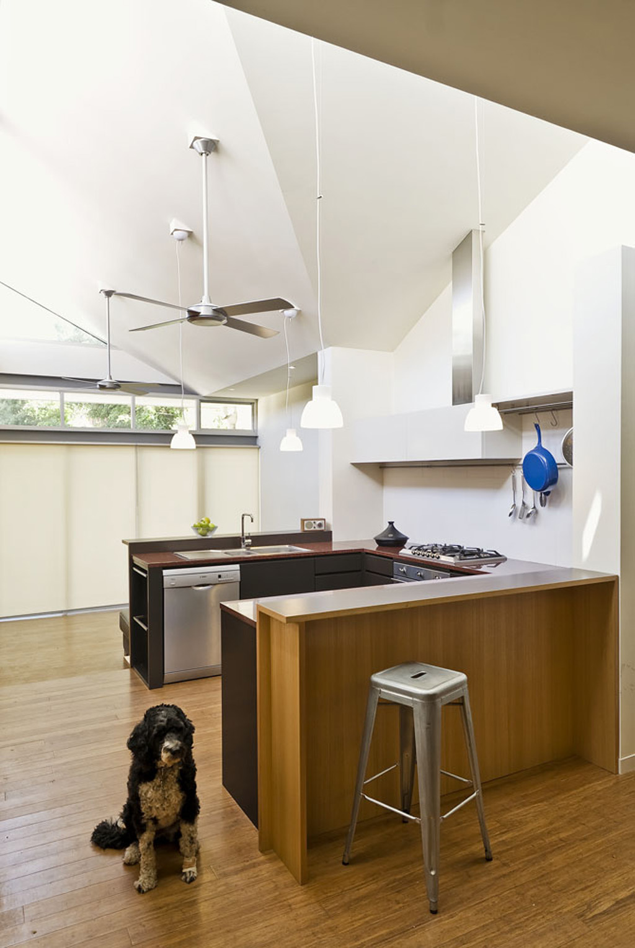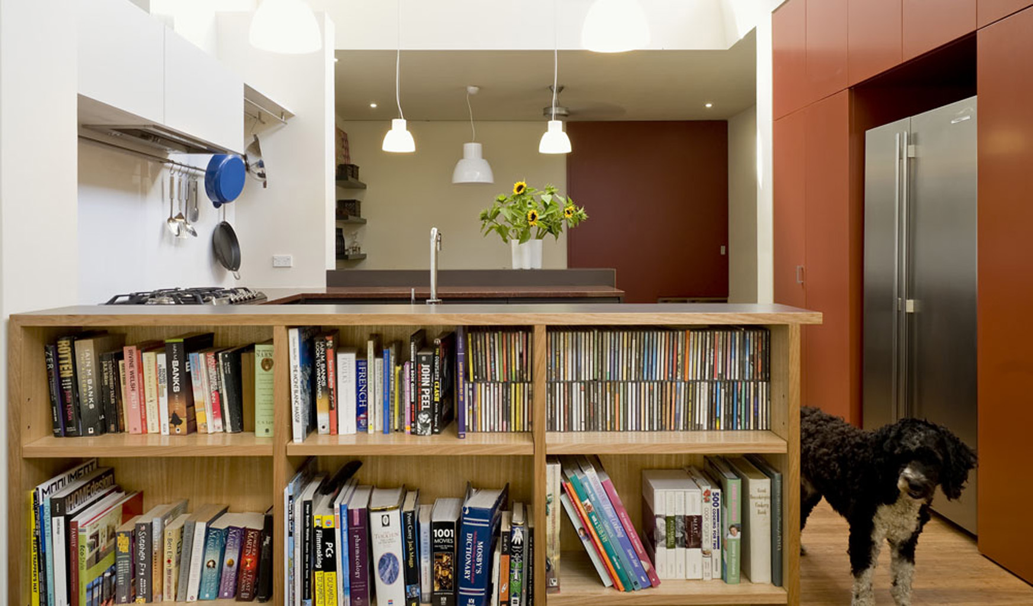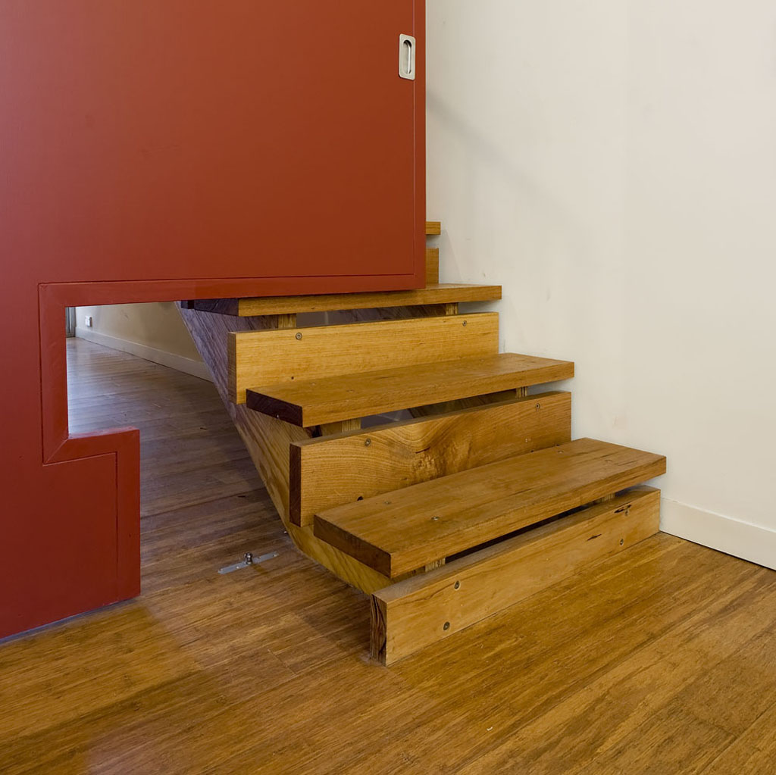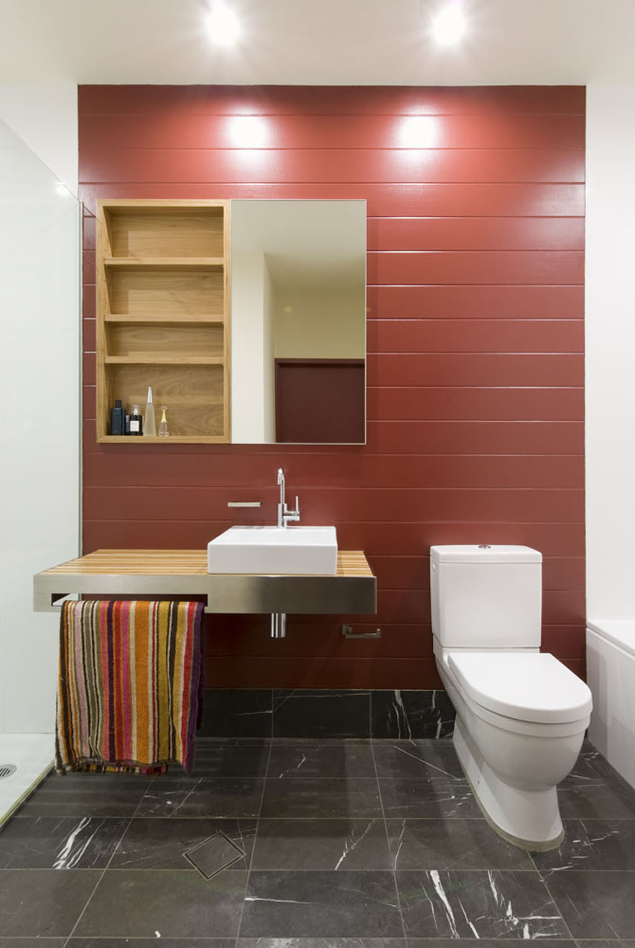newtown terrace
nsw, australia
The terrace is located in Newtown on the south side of a narrow street. The client brief was for a four bedroom house employing best practice in environmentally sustainable design.
The project was modelled three dimensionally in CAD to determine the optimum roof forms to maximise direct winter sunlight to the south-facing living areas. The valley skillion roof was derived as a response to the orientation, and delivers winter sun to the main living areas. Insulated double-brick walls provide thermal mass – storing heat in winter, and keeping the home cool in summer.
12,000 litres of rainwater collection is stored under the house for potable water supply (drinking water and showering). The grey water (showers, baths and basins) is collected and treated on site and used for toilet flushing and clothes washing. The water is heated with a gas boosted, evacuated tube, solar hot water system. Ceiling fans, bio wall paint and compact fluorescent light fittings are used throughout the house.
This house embodies our commitment to environmentally sustainable design and has allowed us to investigate and implement emerging technology. Research undertaken for this project continues to inform current and future projects.
The project demonstrates the sympathetic integration of environmentally sustainable design with a typical example of a victorian terrace, contemporary adaptation is clearly legible against the restored original building, and provides a four bedroom home with strong environmental credentials

