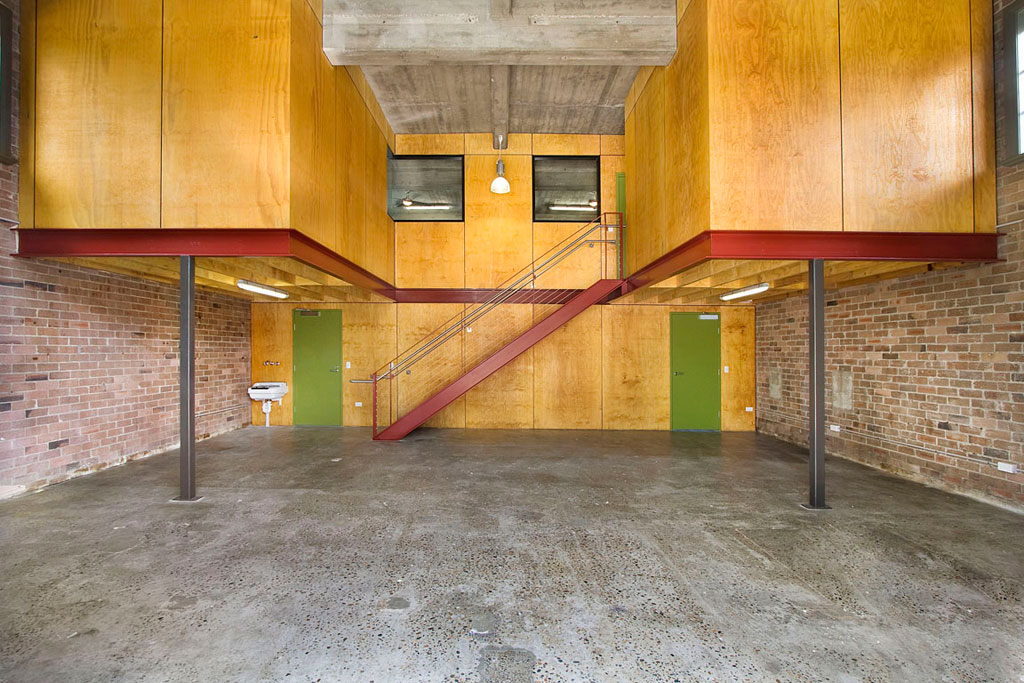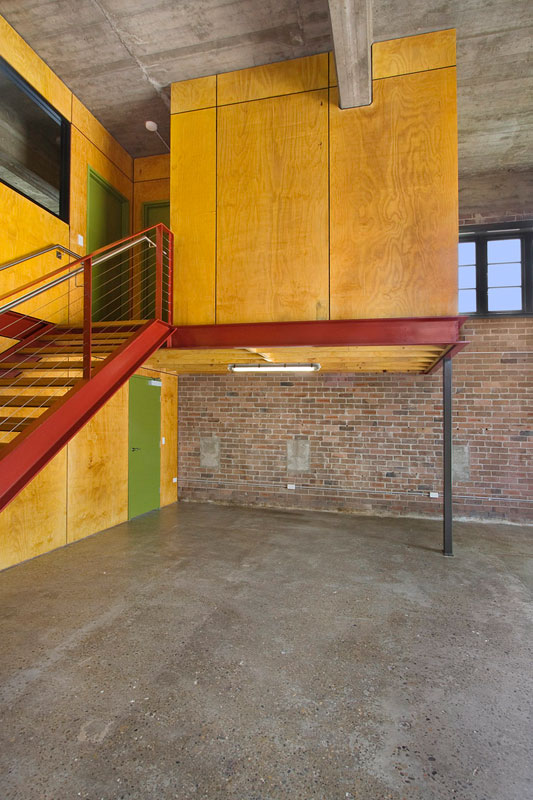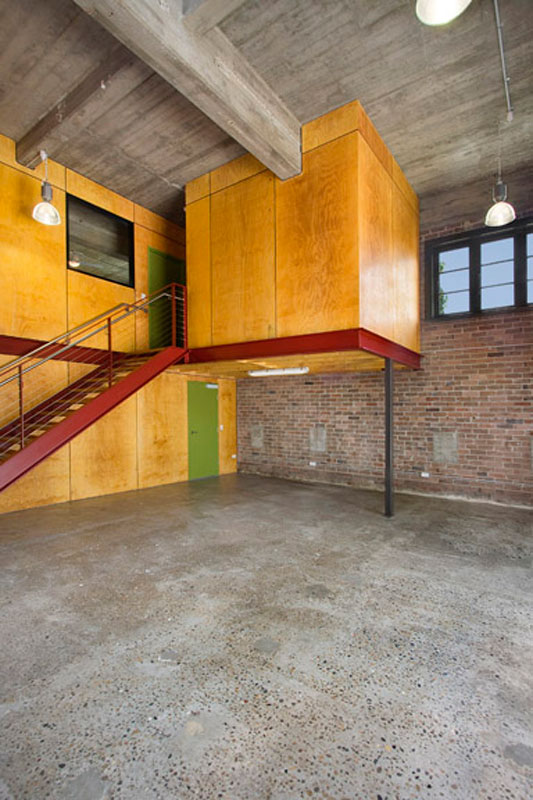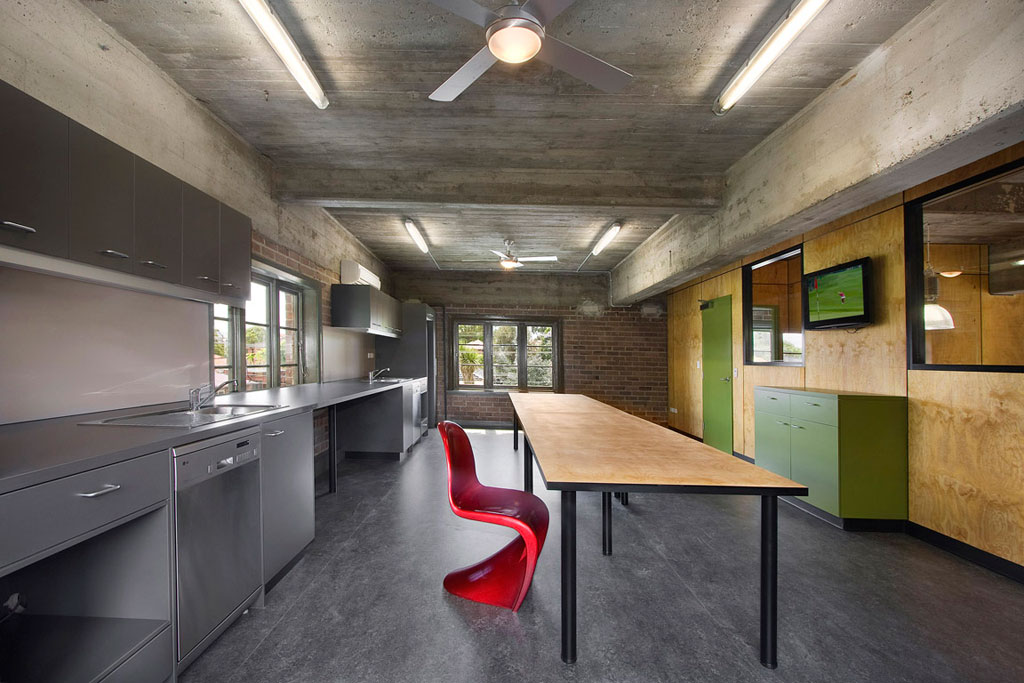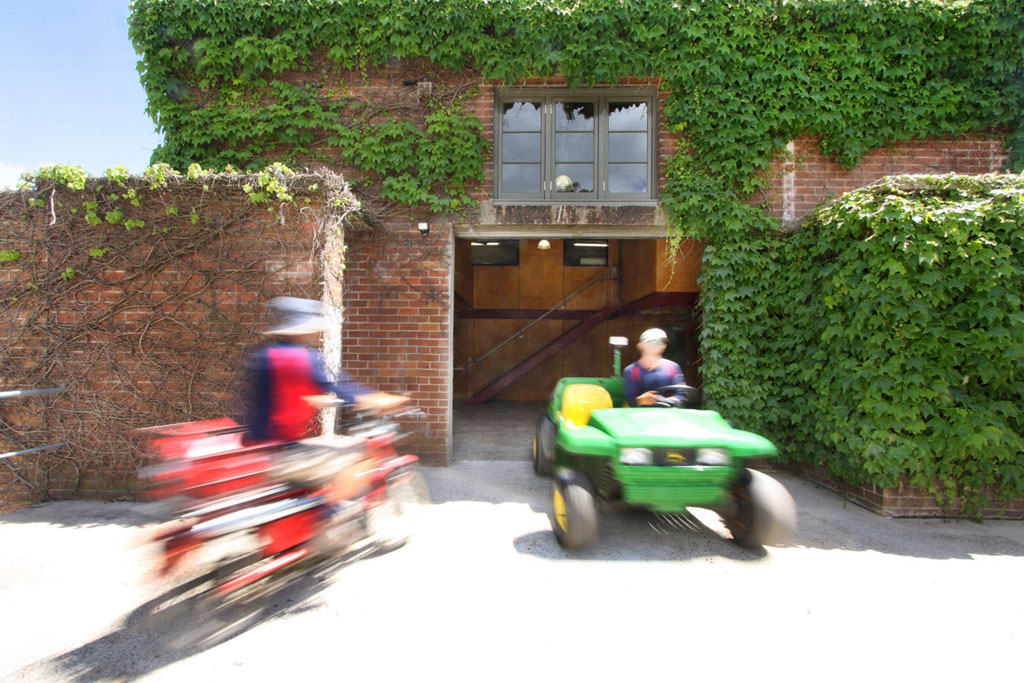concord
nsw, australia
This storage facility was adapted to incorporate new staff amenities and lunch/training room for Concord Golf Club.
The existing building has a concrete frame with brick walls (it was originally a wartime emergency gas pumping station and was designed to be blast proof). The raw finishes of the existing are retained, with the new structure partly suspended from the concrete beams. The new work is clad in plywood panels with the painted steelwork clearly expressed. The materiality compliments the existing building and is clearly legible as a new insertion.

