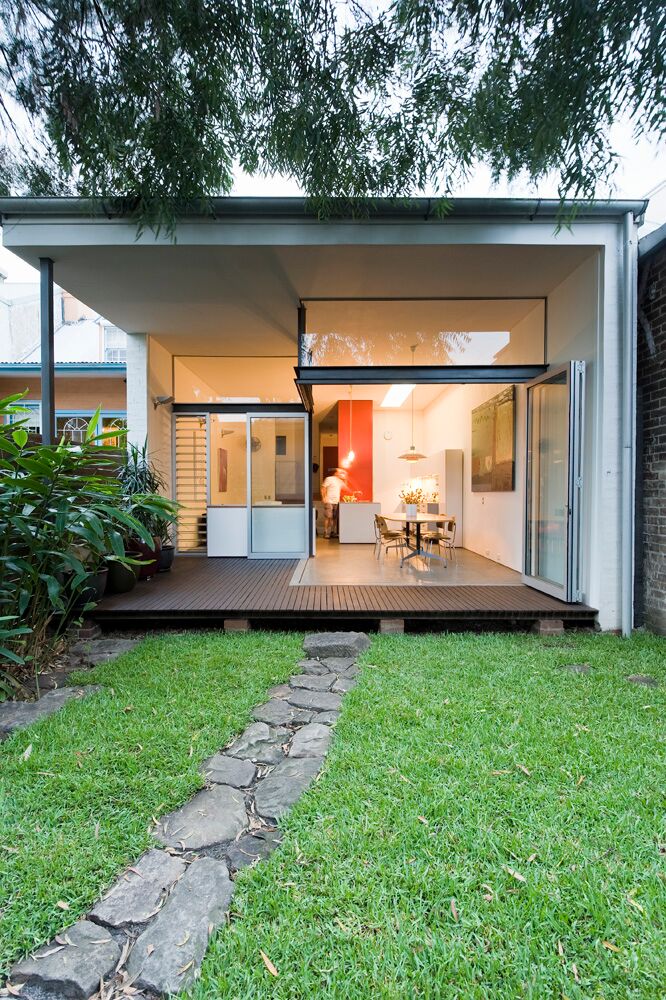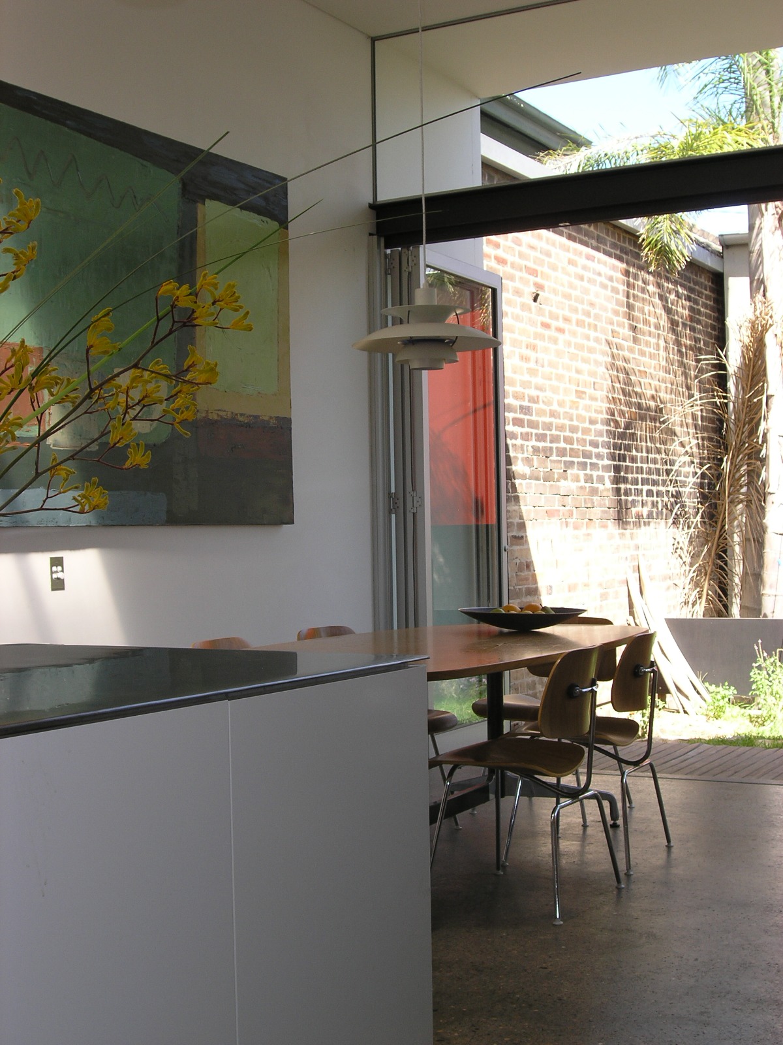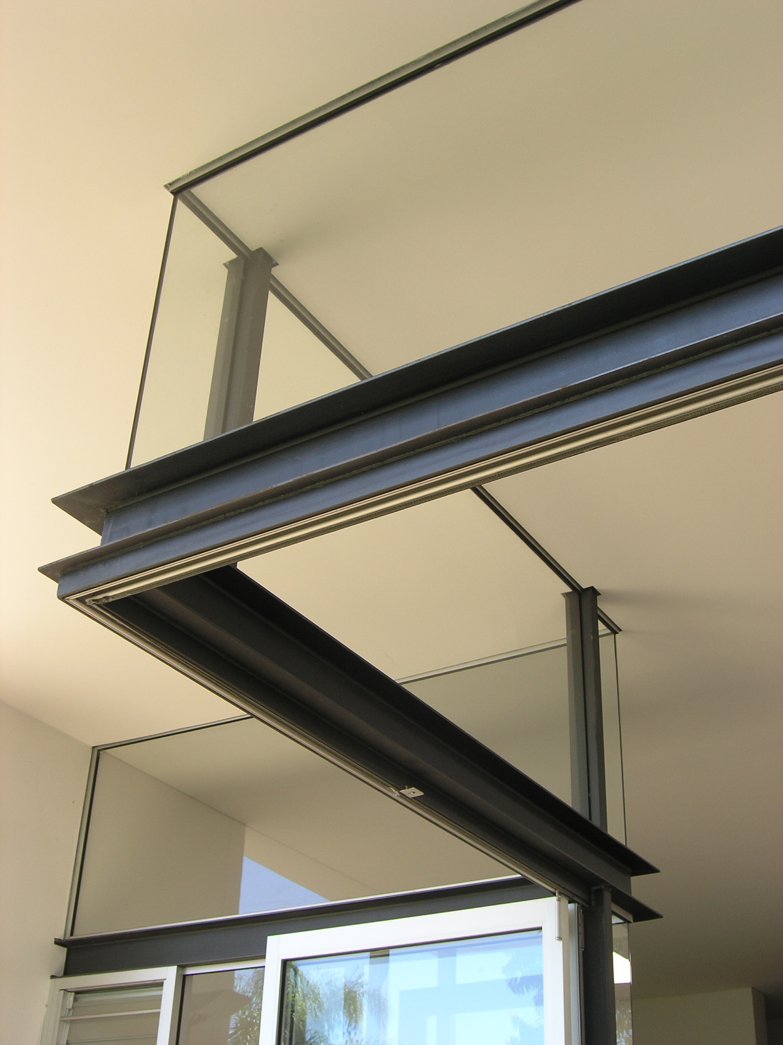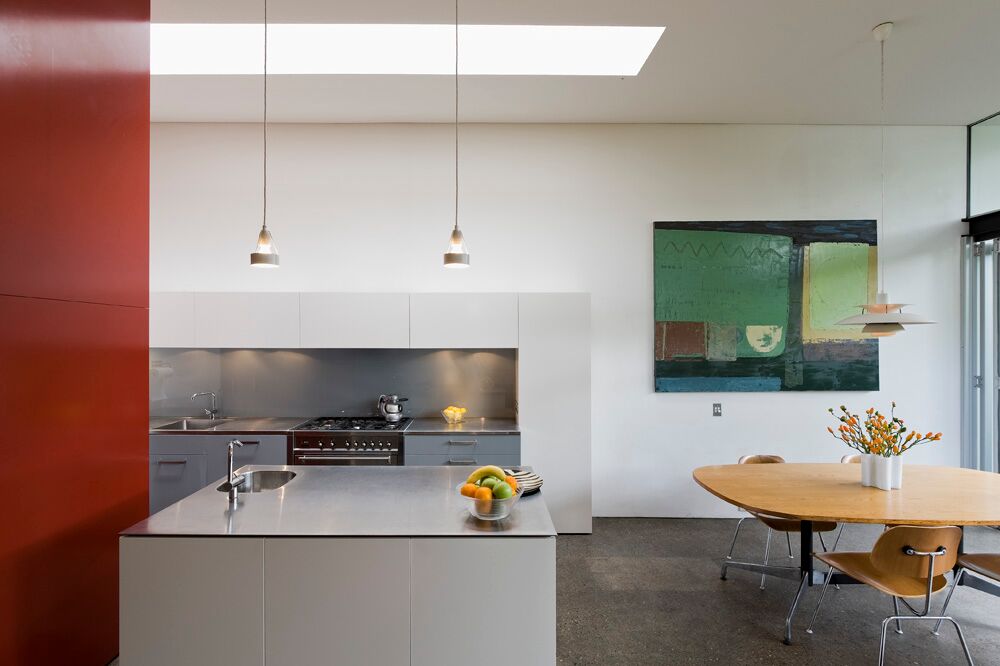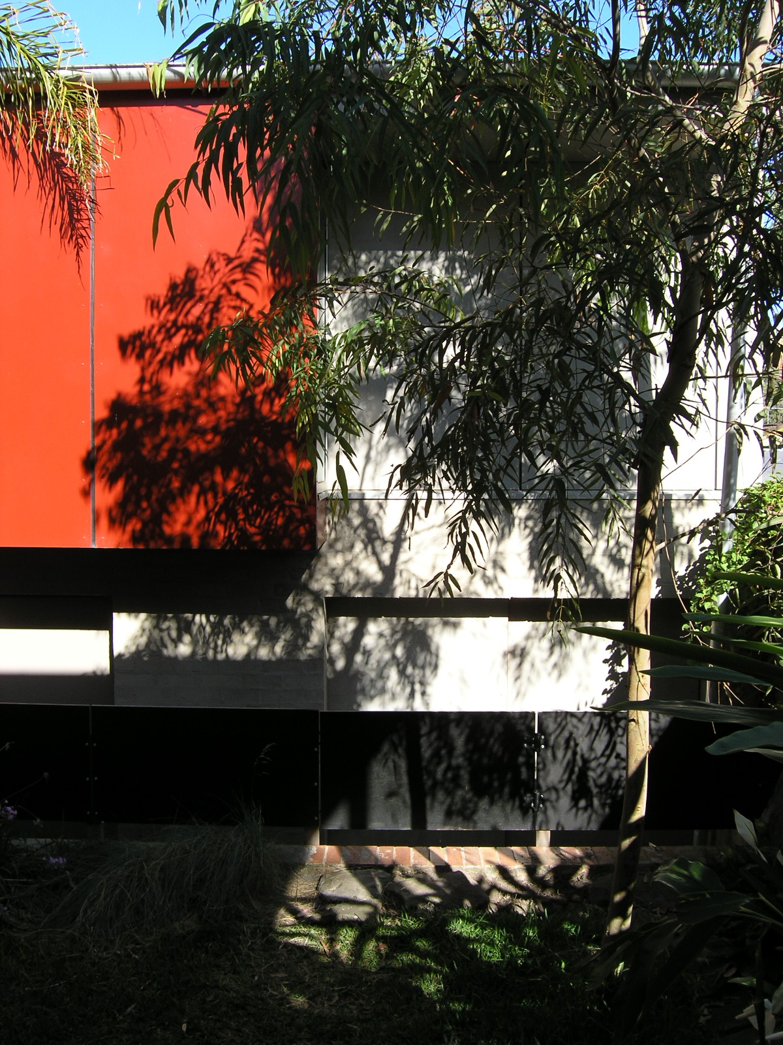chippendale
nsw, australia
The design hinges around the north-west facing courtyard, between the living area of the cottage and the self-contained studio over the garage, taking advantage of the solar orientation. the ceiling line of the original cottage extends back into the new open-plan living where the change in floor levels generates a hugely tall ceiling, opening out to the courtyard. The line between inside and out is further blurred by the ability to open up both sides of the dining area to the timber deck. The studio provides a colourful backdrop to the courtyard, providing privacy and security. Privacy between the dwellings has been carefully controlled by facing the studio windows north and south, away from the courtyard.

