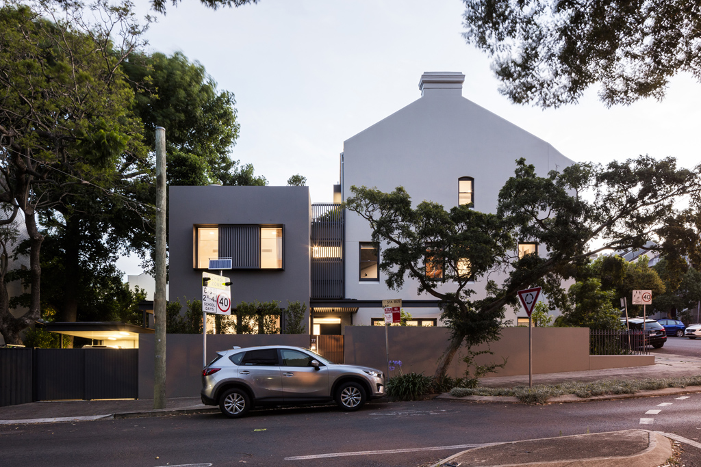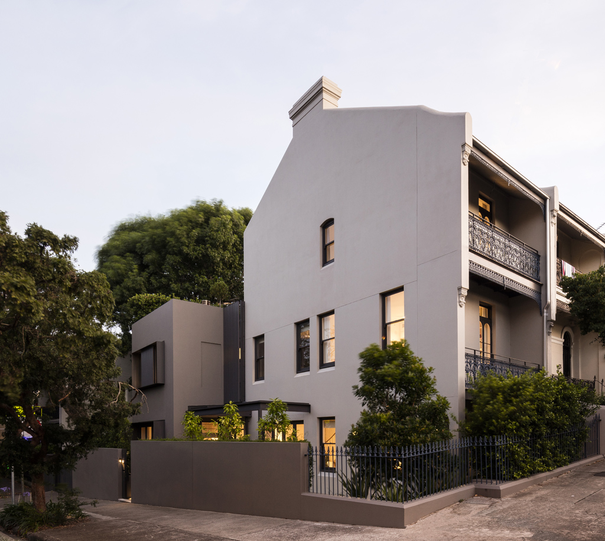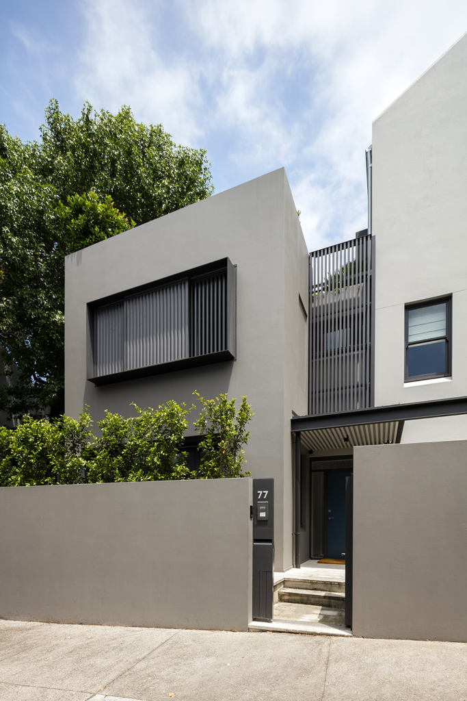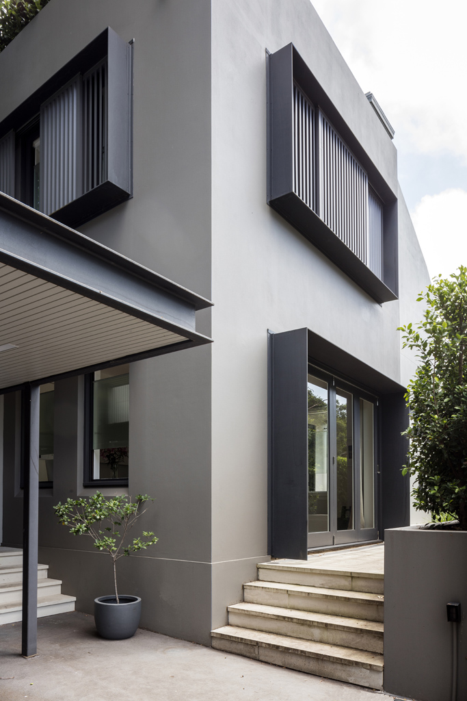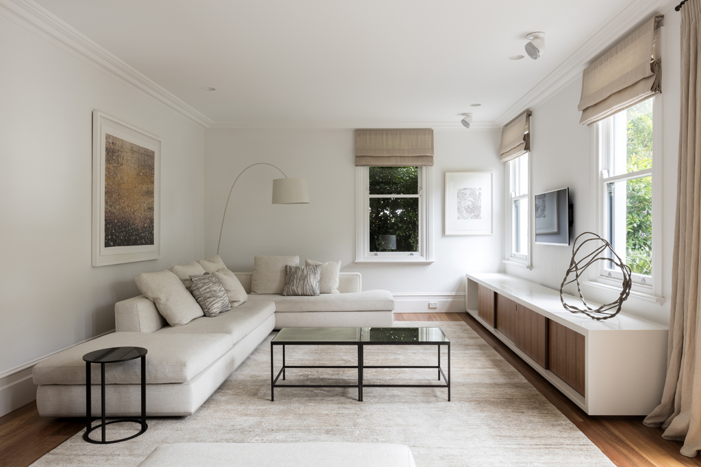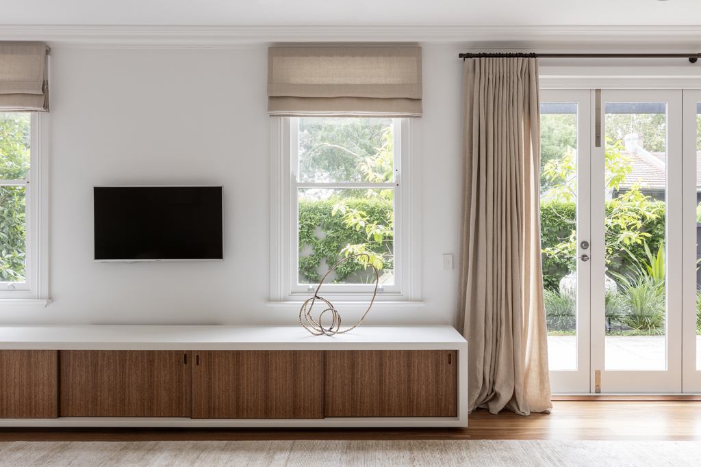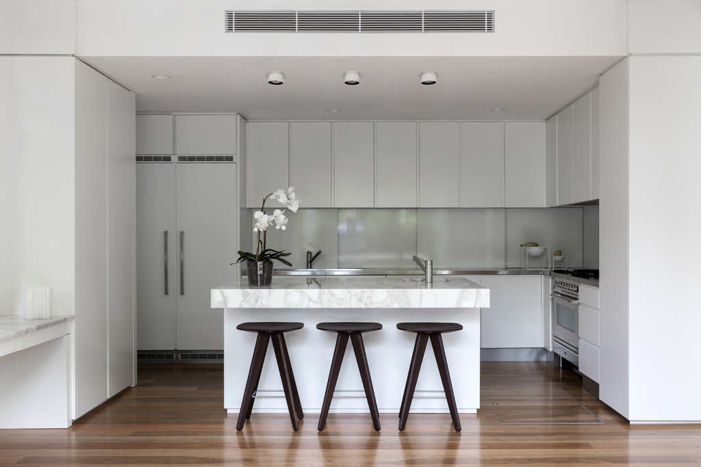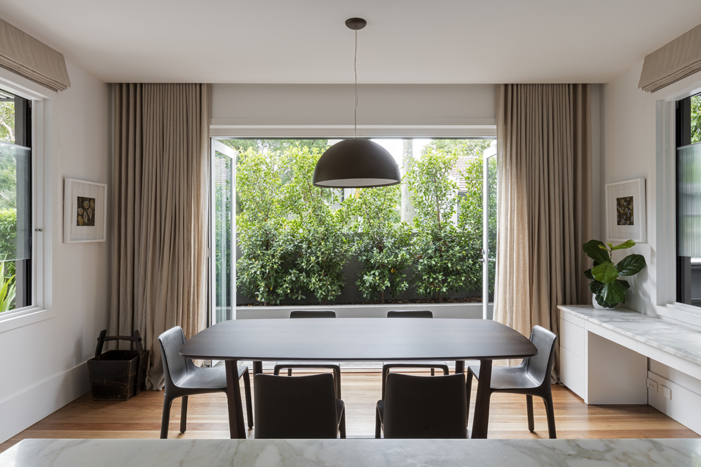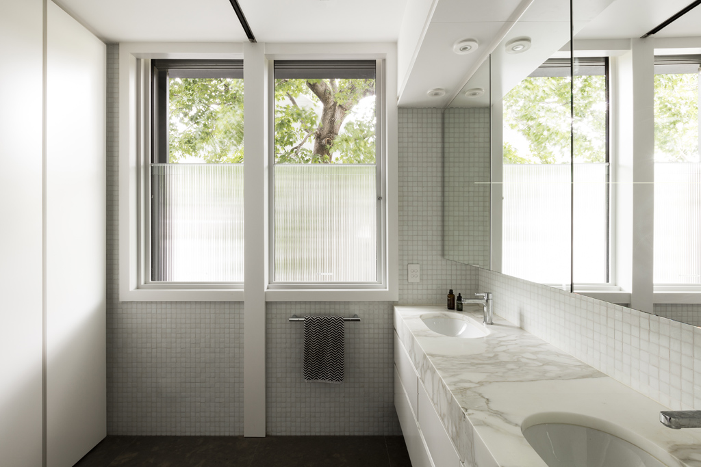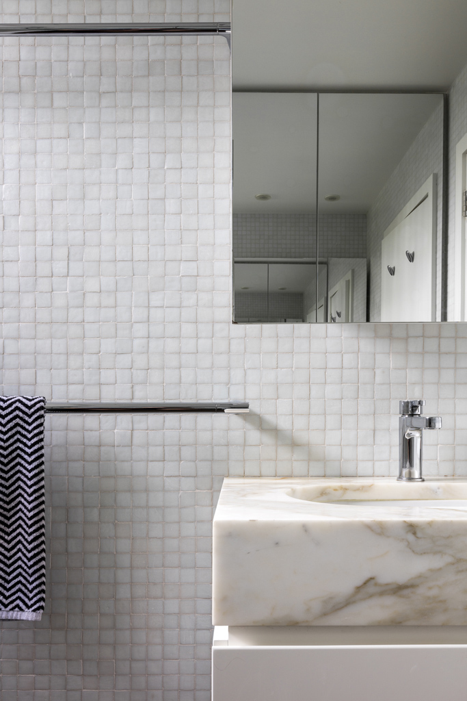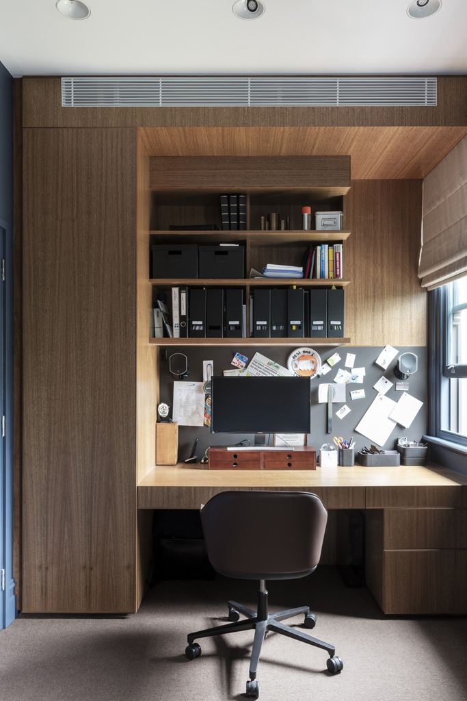paddington
nsw, australia
The renovation of this corner terrace in Paddington includes the addition of an entire storey to the front terrace form; new balconies; roof terrace; mud room and bike store.
All three levels were re-planned to provide comfortable accommodation for a family of four.
The new third level comprises an additional bedroom with a second living room opening onto the roof terrace and BBQ area.
By increasing the height of the terrace, employing traditional materials and detail to match the neighbours, the traditional building form has become the dominant element in the streetscape, consistent with the objectives of the Paddington DCP.
The rear building element has contemporary detail; steel cowls with sliding timber screens provide privacy and shade. The space between the two forms is articulated with a vertical timber screen over the awning to the main entry.
Privacy to the ground floor living areas has been provided by a combination of planting with a reinstated palisade fence, and solid masonry walls.
Custom joinery included a curved timber stair, entertainment credenzas, desks in the children’s bedrooms, study and dining room; wardrobes and storage; kitchen; laundry; outdoor kitchen; bathrooms; wall panelling and concealed doors.

